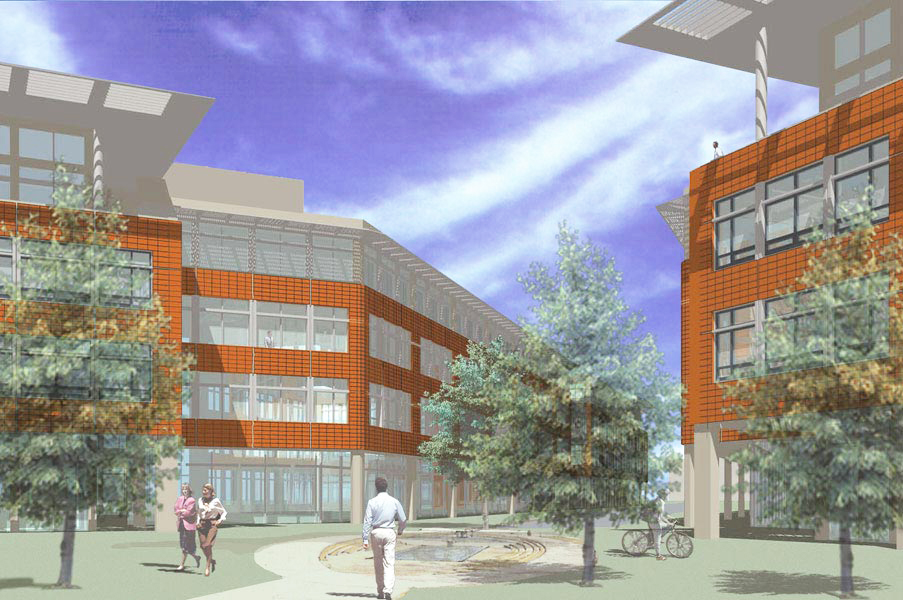PALM CORPORATE CAMPUS, San Jose, CA
Project Director / Design Team Leader with William McDonough + Partners
This 34-acre, 1.5-million-square-foot corporate village was a conceived as a state-of-the-art workplace, combining the smartest passive and active design strategies. The campus was to be the Western gateway to the city. Externally, the architecture engages the scale of the neighborhood, becoming part of the urban fabric and promoting pedestrian activity through a tree-lined promenade that connects the street corner to the campus center. Internally, the buildings surround a large semicircular yard that serves as a spatial and social center. The facade, a terra cotta rain screen, echoes Spanish tile roofs common in the area. Had the project been built, it would have been the first in North America to use the rainscreen system.
“An excellent match for our community.” —Ron Gonzales, San Jose Mayor




